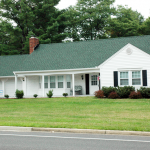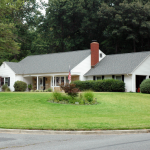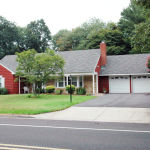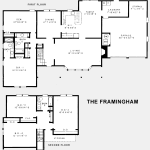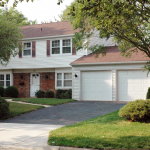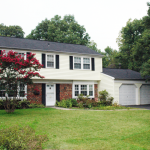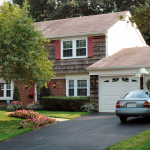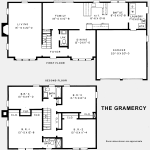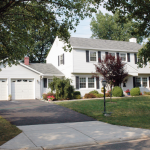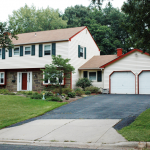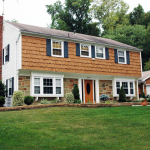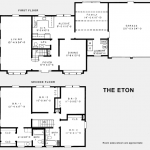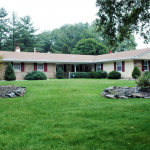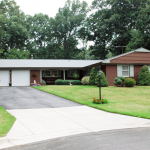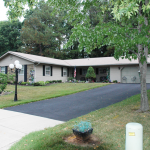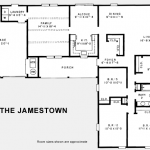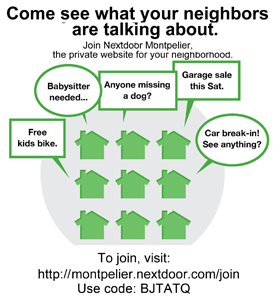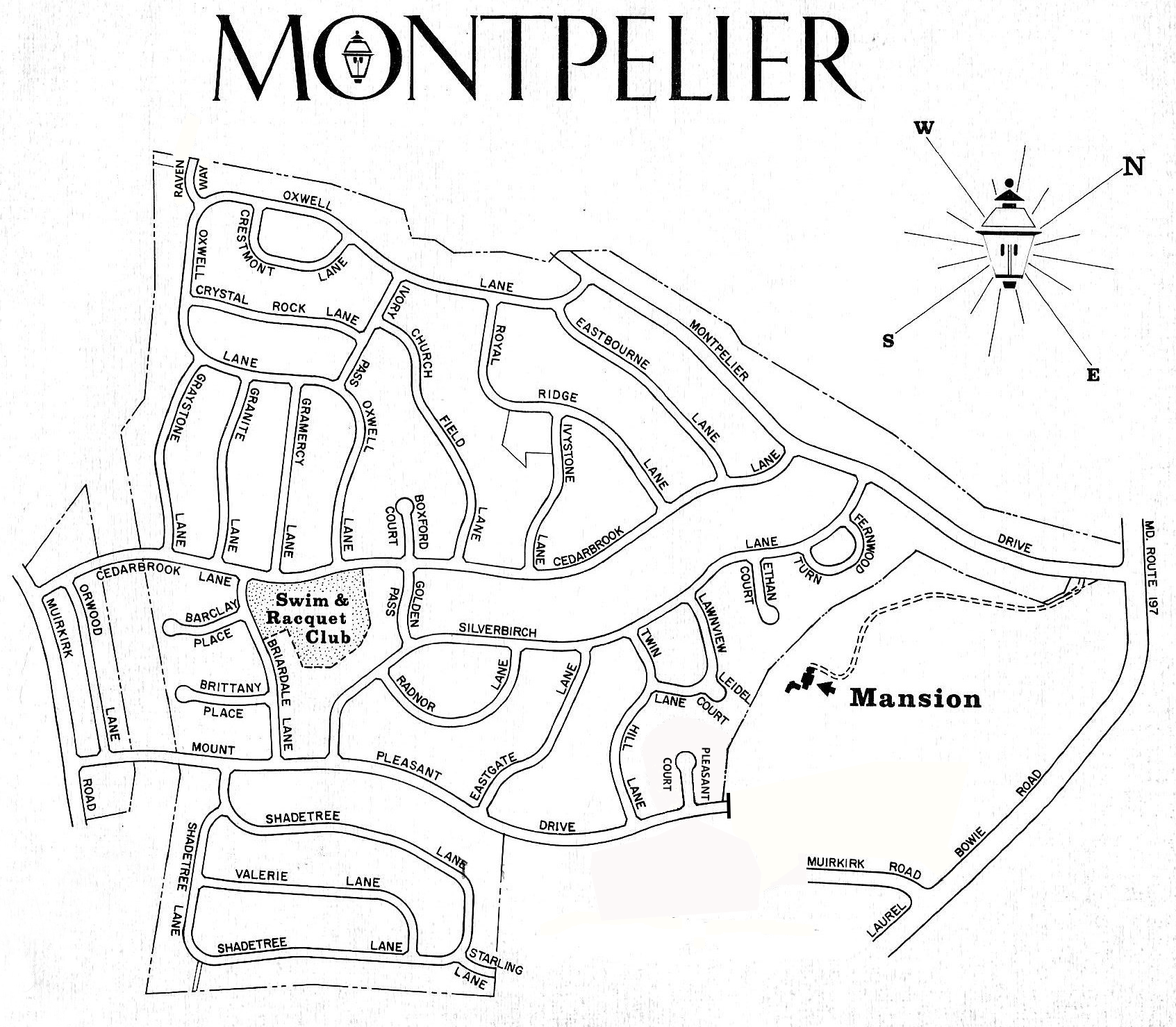In a magnificently wooded setting, Montpelier is a community of 695 homes with a mandatory membership and annual assessment in the homeowner’s association, Montpelier Community Association, Inc. Membership includes use of our community pool and common grounds, including tennis and basketball courts, ball fields, playground, and many social events throughout the year.
The community offers four distinct home designs with a number of individual architectural variations. The following offers a look at some of the homes in our community and general floor plans of these four styles.
The Framingham opens into a large, center hall foyer from which you enter an impressive 23-foot living room with a log-burning fireplace and a delightful 12-foot bay window. Beyond is the formal dining room, an adjoining U-shaped kitchen and an 18-foot family room with sliding glass doors to the back yard. A separate wing on the first floor includes the master suite consisting of a den, large bedroom, three closests, linen closet, complete master bath and a second full bath. Upstairs are three more bedrooms and third complete bath. The laundry room and storage area abut a two-car garage.
The Gramercy is a traditional eight-room colonial home with extra space. The wide reception foyer opens onto a 22-foot living room with a log-burning fireplace. Opposite is the formal dining room and a half bath. Across the back of the house is a 17-foot family room with sliding glass doors to the back yard. Next to the extra large kitchen is a separate breakfast room, next to which is the laundry room and attached 2-car garage. Upstairs are four large bedrooms and two complete baths.The are eight closets in all, including two 7-foot tall.
The Eton is a classic 4-bedroom colonial. To one side of the wide reception foyer a friendly old-fashioned fireplace with a colonial mantel beckons you to a tremendous 24-foot living room. Across the foyer is a formal dining room, a bright breakfast area adjoining the kitchen and a beautiful half-bath. At the back of the house is a wonderful family room. Upstairs are four roomy bedrooms and two full baths. The extra-large master suite includes a huge walk-in closet, dressing room with vanity, and a private bath. In all there are seven large closets. In addition, the attached two-car garage has extra overhead storage space.
The Jamestown is the big ranch house of Montpelier with eight rooms on a grade scale. Entering the foyer from a 21-foot sheltered porch, you walk into a huge living room with a log-burning fireplace. The big dining area adjoins a U-shaped kitchen with its own breakfast alcove and sliding glass doors that lead directly to the back yard. There is also an enormous 18-foot family room, attached 2-car garage with extra work and storage space. In a separate wing are four spacious bedrooms and two complete baths.
Need information regarding buying or selling in Montpelier ? Contact Michelle Gimbert for Resale Packages and other information regarding our community.
Our governing documents (including covenants) can be viewed in the Community Documents section of this website.
